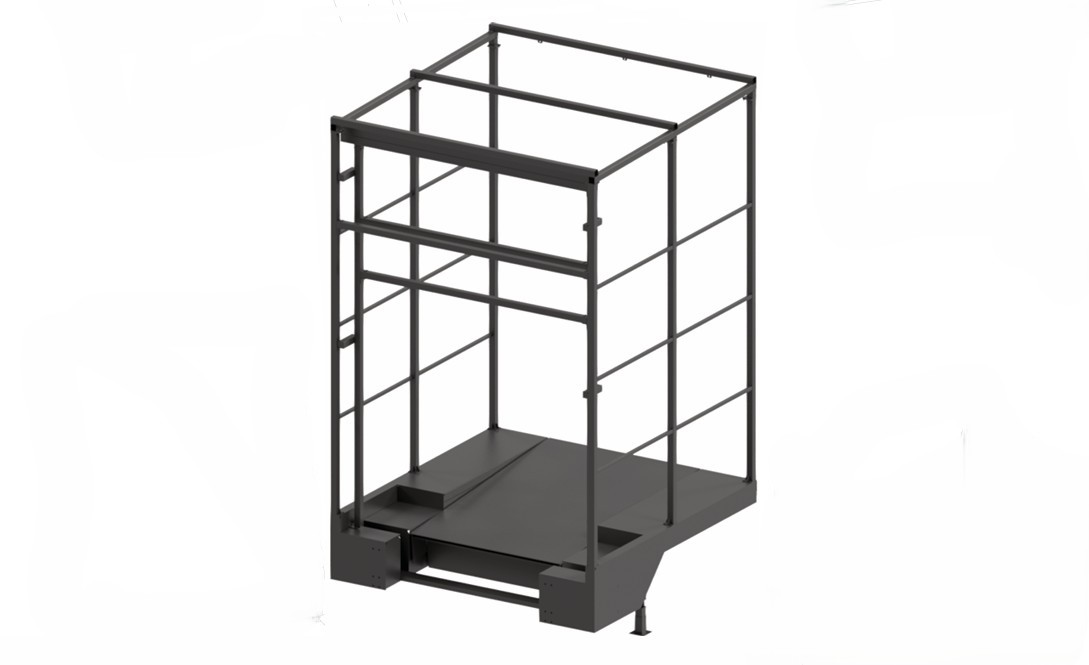The mechanical AMTR-I bridge is designed for use in all kinds of industrial facilities where an additional docking system is required. It is recommended primarily for logistics facilities where there is a continuous flow of goods.
The loading house consists of a supporting frame with adjustable feet (+/- 75 mm) and an extension. It has two fixed side
platforms covered with 6/8 tread plate. It is equipped with additional integrated handles for easy installation of any
platform you choose.
- the loading house can be customised to ensure a good fit with your building,
- the entire structure or its individual elements can be painted in a non-standard RAL colour or hot-dip galvanised,
- installation at an angle of 45, 60, 120, or 135 degrees,
- a whole range of regular or reinforced bumpers to cushion the impacts of docking vehicles,
- house extension built up with selected materials,
- house structure adapted to the installation of a standard or inflatable seal







